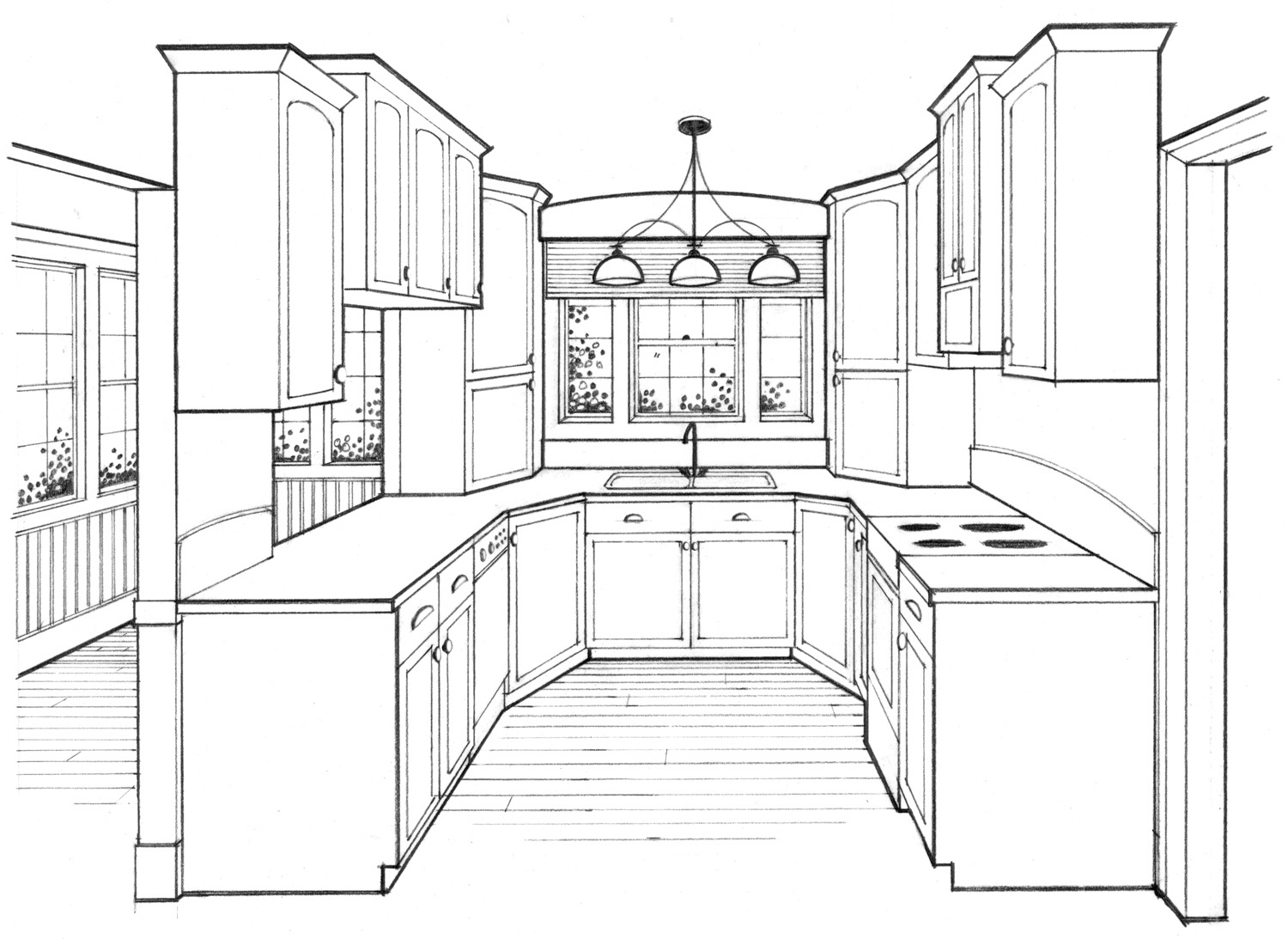Projection Drawings
In order to visualize how your project will look when it is completed, a series of projection drawings are always created. These range from axonometric to isometric to front and side elevations to floor plans and perspective drawings.

PERSPECTIVE DRAWING FOR HASTINGS KITCHEN

PERSPECTIVE DRAWING FOR HASTINGS KITCHEN

ELEVATION DRAWING FOR HASTINGS KITCHEN
